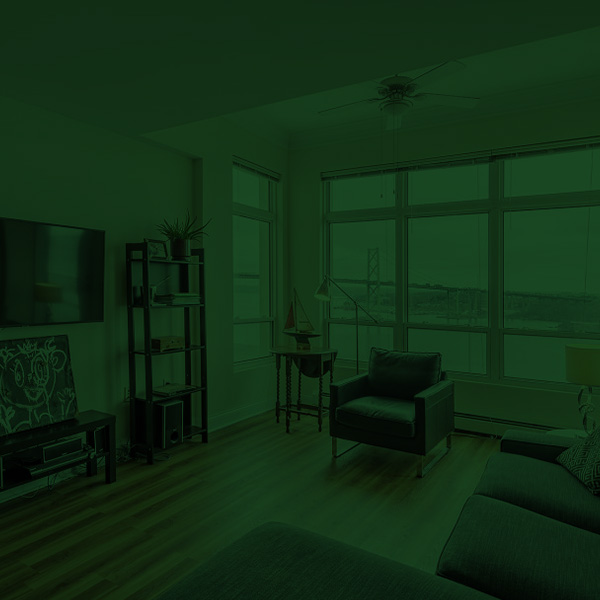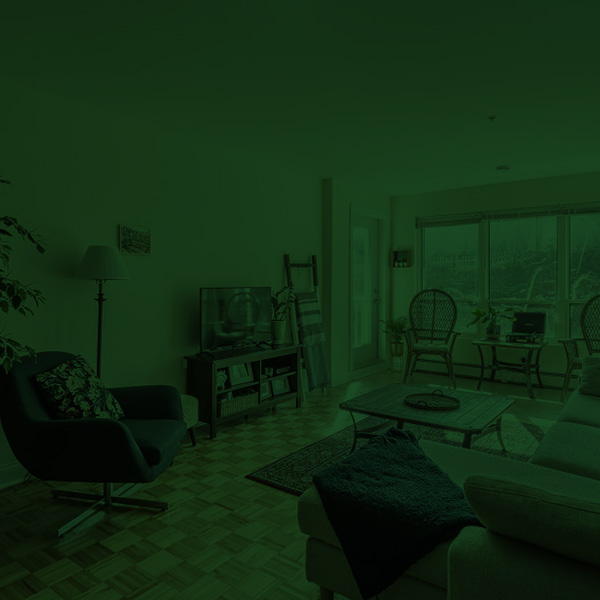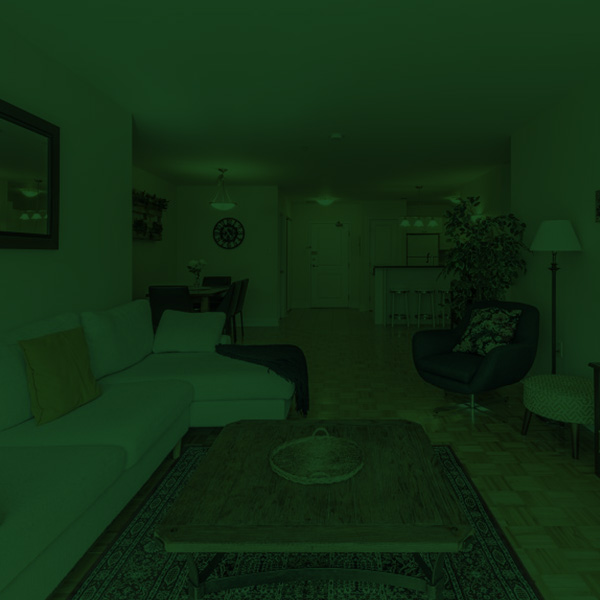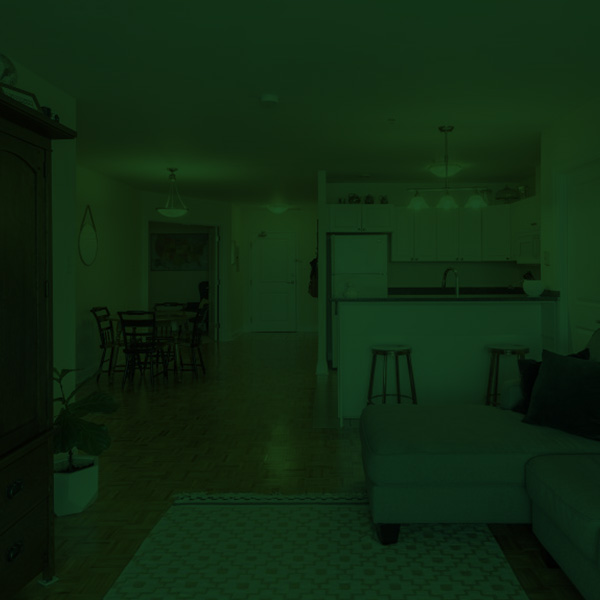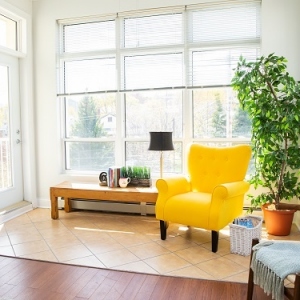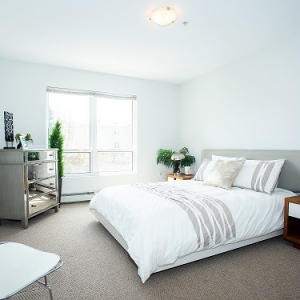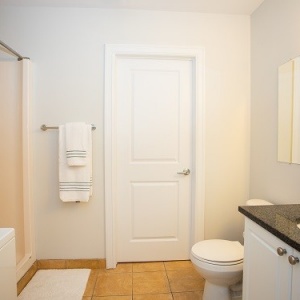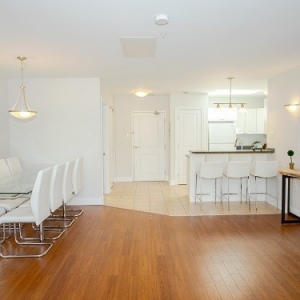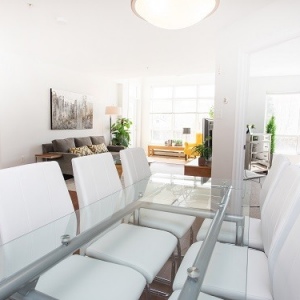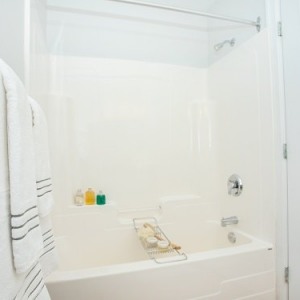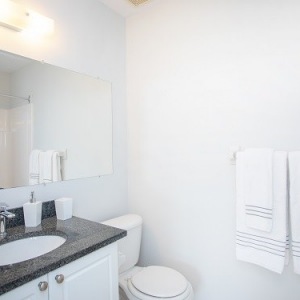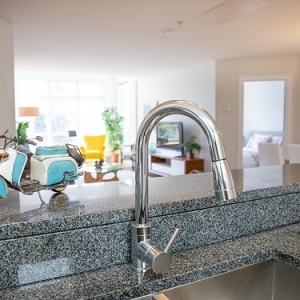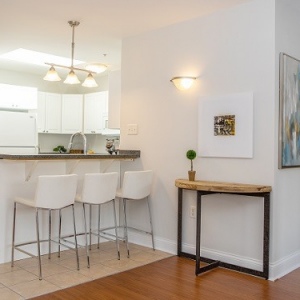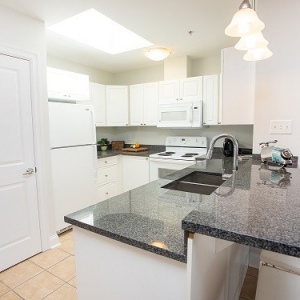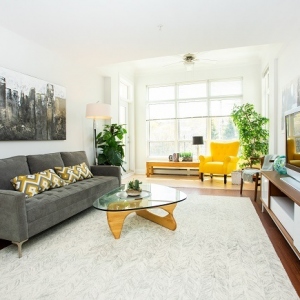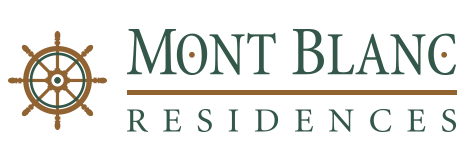
North End Living
Extensive views of the Halifax Harbour, Bedford Basin, and MacKay Bridge makes these apartment homes a sought-after address on the peninsula. Part of the master-planned community of Mont Blanc Terrace, each four-storey building boasts unusually-spacious 2-bed and 2-bed + den / 2-bath layouts, ranging from 1300 – 1500 sf.
Along with a big kitchen with 4 appliances, miles of granite countertop and oodles of storage, you will have larger-than-usual bedrooms, your own private balcony, and windows galore.
Work from home? No problem.
Use your flex room as an office, convert the second bedroom, or takeover the dining area, because there’s enough room to do so.
Your ensuite is equipped with a soaker tub, and the main bath houses a stand-up shower as well as your in-suite laundry. You’ll find lots of closet space, and a combination of flooring: luxury vinyl floors, porcelain and ceramic tile as well as carpet in some rooms.
High ceilings with crown mouldings, skylights on the top floor, and ICF (Insulating Concrete Form) construction round out some of the other notable features of this quiet, well-maintained north end apartment.
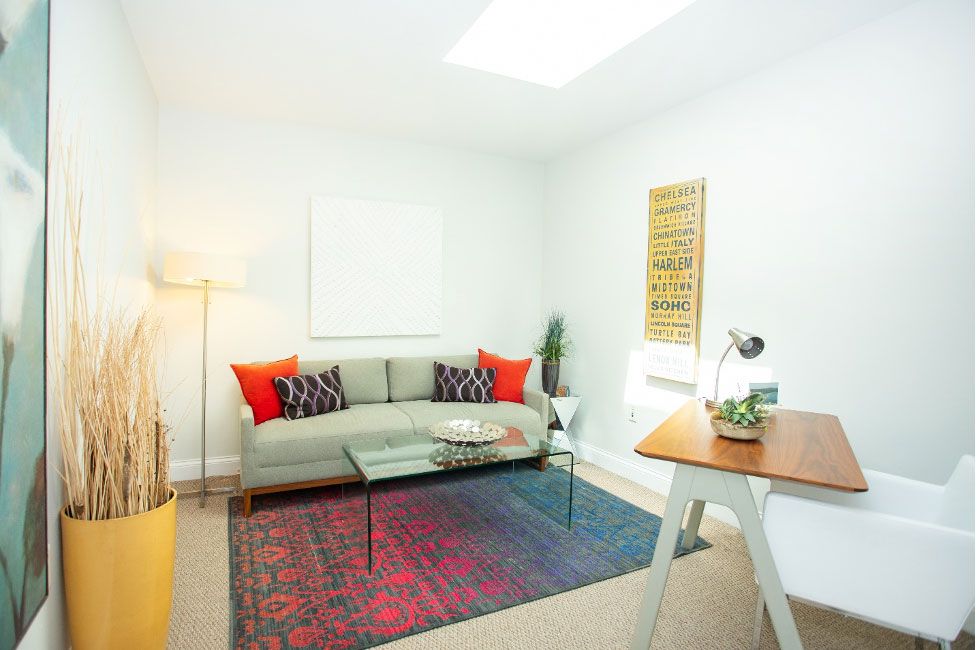
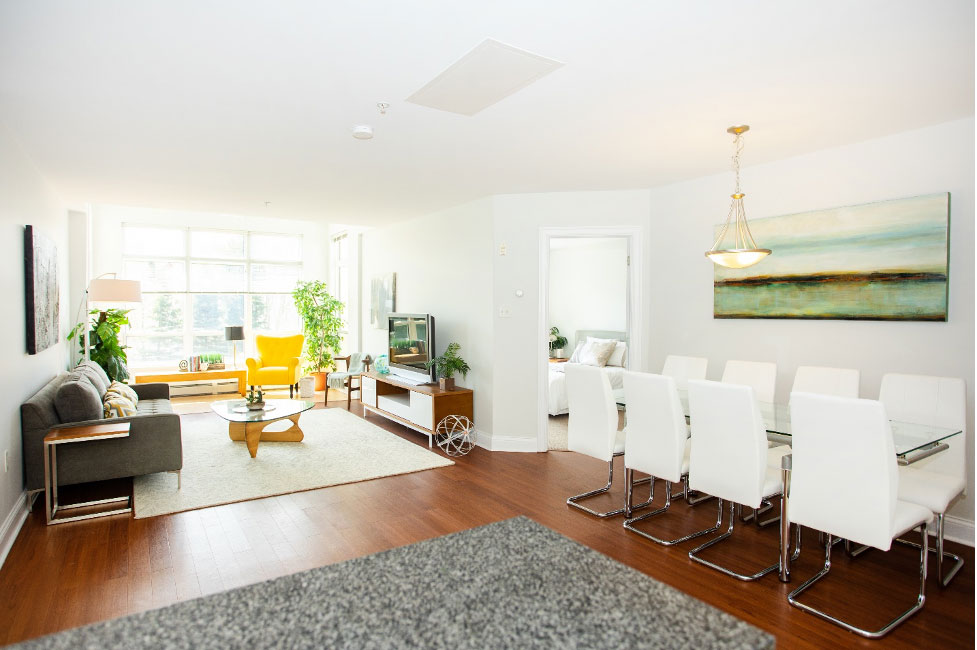
BEST OF BOTH WORLDS
For those who want to be close to the activity yet not right in the middle of it, these Residences fit the bill.
At the quiet, more residential area of the north end, you’re a quick drive or bike ride to the places you want to be. Our building has attracted professionals, retirees, military personnel – folks who are looking for peaceful living, a water view, and a solid building.
3805 MONT BLANC TERRACE
Situated closer to the MacKay Bridge, 3805 is next to a small park and our townhomes, the Villas at Mont Blanc. As our apartment homes have minor differences floor by floor and building by building, we’ve provided details via floor plans, virtual tours and a key plan for 3805.
3807 MONT BLANC TERRACE
Of the two buildings, this one is situated at the south end of the property. As our apartment homes have minor differences floor by floor and building by building, take a look at the floor plans, virtual tours and key plan for 3807 to get the details you need.
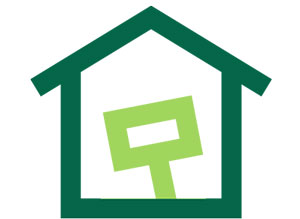
YOUR LEASE RATE INCLUDES:
Heat, and hot & cold water. Underground and surface parking is available for an additional charge. Both buildings are completely smoke-free and managed in-house by the Builder, and cared for by two on-site Property Managers. There is a limited pet policy; sorry, this doesn’t include dogs.
